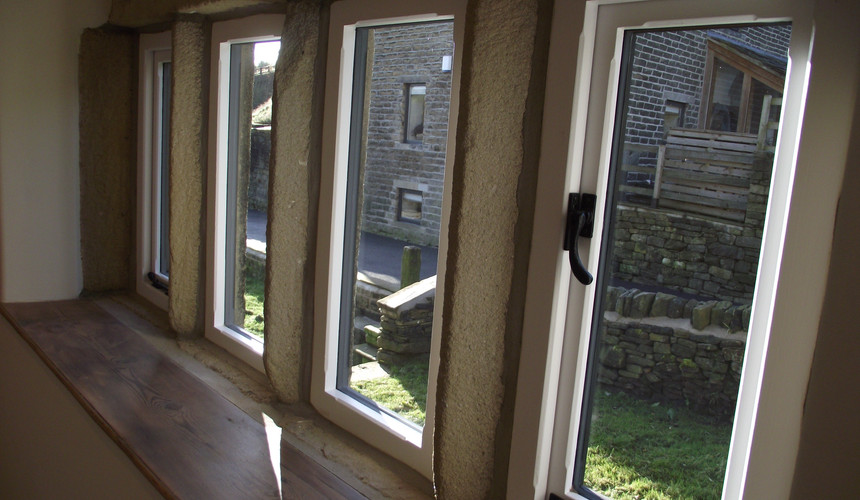Cosy Cottage
- info437532
- Oct 18, 2019
- 1 min read
Updated: Oct 28, 2019
We love working on special building such as this recently completed refurbishment of a Grade II listed cottage in Marsden. The project consisted of refurbishment of the internal areas along with new side extension and rear oak sunroom.
As well as the refurbishment of the cottage the curtilage of the property was much improved with drystone walls and stone paving, together with a separate double garage finished of the project.
Keeping in place original features is really important to keep the character of the cottage. The features such as the mullion windows, stone door surrounds and timber trusses were all exposed in the final finish. The existing windows were further enhanced by adding hand made timber window cills.
The property makes the most of the amazing views of the valley through the full height windows in the sunroom. The open plan living area bring together the fitted kitchen and sunroom. The property has also a further lounge for cosy evenings.
Upstairs has a light airy feel as you climb the oak and glass staircase leading to the landing with three bedrooms, including the master ensuite and a spacious family bathroom. The new owners are moving in very soon and they are very much looking forward to enjoying their new home.
Have a look at more photos from the transformation here

























