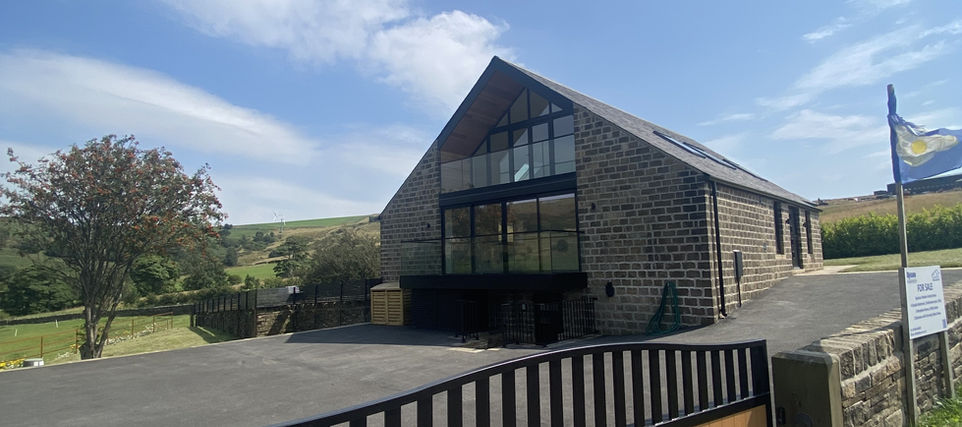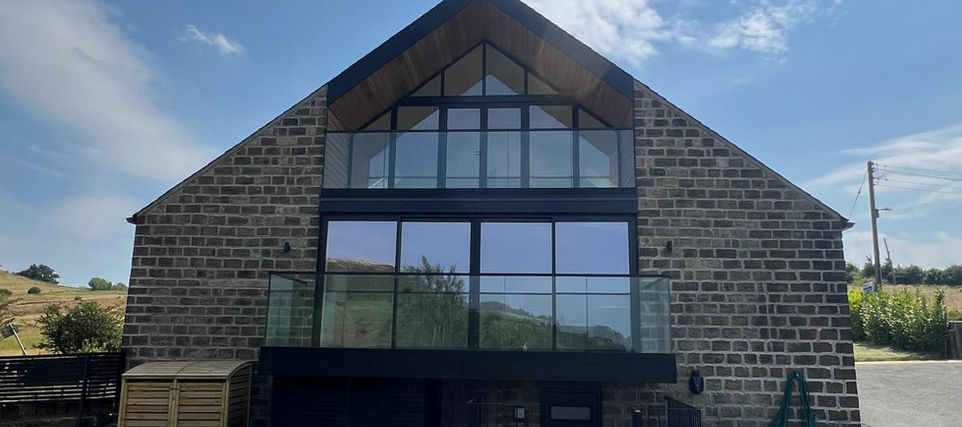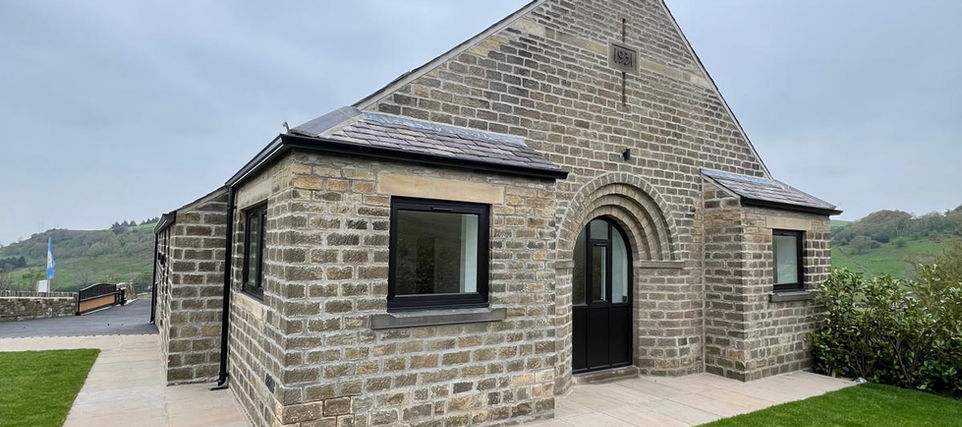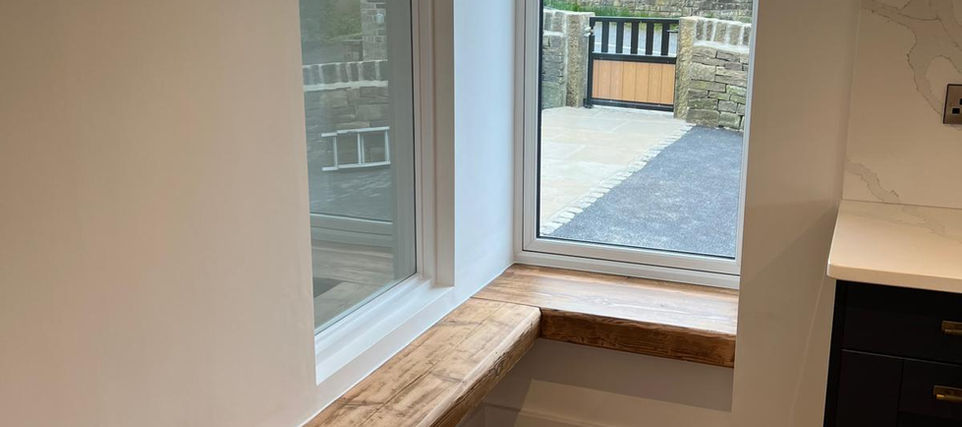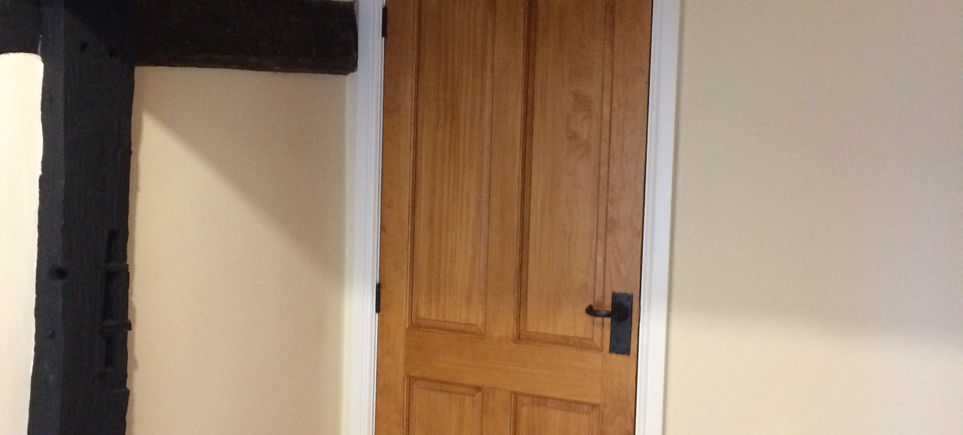
Residential Case Studies
Gate Head View-
Conversion
This was one special transformation of the Methodist Church to a beautiful 4 bedroom home. Working with the Church to help make the changes to keep the adjoining land in use by creating a new entranceway and building new walls.
The task was to bring the building up to date and take in the amazing views the position has to offer. We have kept some of the original features on the gable wall showing the history of the property. However, inside and the valley gable show off the property and its a little gem of a transformation.
Cottage Renovation,
Masden
We love working on special building such as this recently completed refurbishment of a Grade II listed cottage in Marsden. The project consisted of refurbishment of the internal areas along with new side extension and rear oak sunroom.
Keeping in place original features is really important to maintain the character of the cottage. The features such as the mullion windows, stone door surrounds and timber trusses were all exposed in the final finish. The existing windows were further enhanced by adding hand made timber window cills and oak flooring.
From the main entrance into the tiled hallway is the utility room and separate WC. The property makes the most of the amazing views of the valley through the full height windows in the oak timber sunroom. The open plan living area bring together the fitted kitchen and sunroom. A multi-fuel stove was installed in the sunroom finishing off the cosy feel. The property has also a further lounge for cosy evenings.
Upstairs has a light airy feel as you climb the oak and glass staircase leading to the landing with three bedrooms, including the master ensuite and a spacious family bathroom. The family bathroom as well as having a lovely bath has a large walk in shower.
Underfloor heating was installed to the ground floor areas and traditional column radiators were used for the heating in the bedrooms and landing.
As well as the refurbishment of the cottage the curtilage of the property was much improved with drystone walls and stone paving, together with a separate double garage with electric roller shutter doors finished of the project.
The new owners are moving in very soon and they are very much looking forward to enjoying their new home.
Barn Conversion,
Marsden
Byram Construction Ltd was appointed to convert a derelict barn into a family home.
We fitted the property out from top to bottom, with new windows, roofing, adding partition walls, flooring and an oak sunroom/open-plan kitchen extension. A driveway was added, as well as landscaping the garden area.
The original stone archway and exposed beams were retained and brought back to life.
The client fell in love with the finish of the property, which takes advantage of valley views.

The Manor House, Slaithwaite
The Manor House is a Grade II listed property, built in the 16th Century. Owned by a Lord, the property has aristocratic connections and required much TLC, to look after the fabric of the building and bring it back to life.
Byram Construction Ltd was appointed to painstakingly retain the beautiful building back to its former glory.
The team stripped the internal walls back; to discover features which had been hidden for centuries. Rooms were also altered to ensure that the flow of the house was improved; while considering the home owners' lifestyle.
The result is a beautiful renovation, comprising of two cottages.



