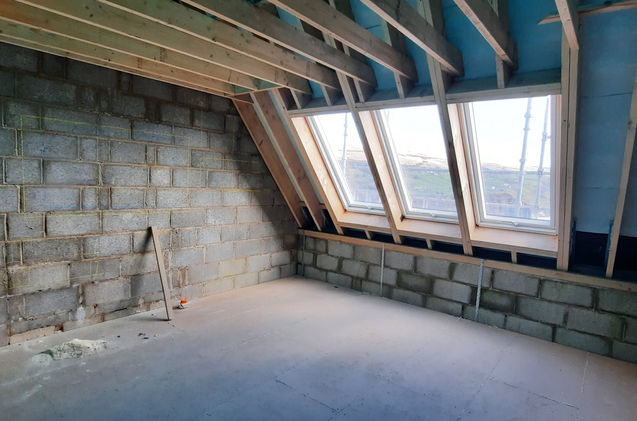
New Build Homes
We have the experience you need.
If you have a plot of land, but are unsure of how to maximise its potential, we can help. We support clients throughout the full process, from consulting on the land itself, to designing plans – with the help of our trusted architects – specifying the best products, building the property and providing aftercare support.
We have experience in building on a variety of different land types, including Greenbelt, where there’s typically design restrictions; and Brownfield, where ground remediation may be required.
If you’re looking for a house builder in Huddersfield, Yorkshire or Lancashire, get in touch.
Passivhaus - Award Winning
The start of 2023 meant the start of an exciting project which we are proud to be the main contractor on. This being a Passivhaus, in New Mill, Holmfirth.
This new build property was built for our clients and will consist of the main house and detached garage.
The main construction of the house is a timber frame with stone and timber clad exterior with a steel and sedum roof. The idea of the Passivhaus is to reduce the buildings ecological footprint, be ultra low energy in heating the building. Want to know how a home becomes Passive House Certified, click here to find out.
Months of development has already gone into this project, so far for our clients. We are super happy to announce the project has received Passive House Certificate from the Passive House Institute!
Visit the page for this project for updates here.


What a View!
Working with our clients to build this amazing new build home with stunning views!
The property has three levels to the rear making the most of the views, detached garage and extensive parking and gardens.
Traditional stone built property with feature window, oak and steel staircase and first floor balcony with glass balustrade.
The keys were handed over to our clients in time for their first Christmas in their new home in December 2022.
Exclusive
New Build
Home
This new build project was completed March 2021 and handed over to the new owners.
Have a look at the details of the project below to find out more about the build.
Two years later, have a read of our client's thoughts on our testimonials page.

This detached house occupies a much sought-after rural location where property very rarely comes onto the market. In easy reach of Holmfirth town centre, motorway network, whilst enjoying stunning views. Being constructed with new stone and stone slate roof with high quality fixtures and fittings and a stunning open plan living space.
This newly built detached property has been constructed to an individual design with high quality fixtures and fittings throughout. It is of traditional construction in tumbled stone under a stone slate roof.
The property is entered through an entrance porch which leads into the spacious entrance hall with feature stairs to the first floor with a glazed balustrade. A downstairs wc, cloakroom and utility which will house the boiler, water tank and have fittings for a washer. The fitted kitchen will comprise of integrated appliances and island. With views to the front and open to the dining area to the rear with double doors to the garden and a sitting area with a large window seat looking over the garden.
There is also a separate lounge accessed from the hall with double doors leading to the garden. Upstairs there are 4 bedrooms, the master bedroom features an en-suite shower room. There is also a high quality bathroom with bath and separate shower enclosure.
The windows are double glazed upvc in anthracite grey. The ground floor features a thermostatically controlled underfloor heating system with conventional radiators upstairs. The heating system will be subsidised with an air source heat pump, meaning greater energy efficiency. There is also an intruder alarm system. The property has mains electricity and mains water connections. Sewerage is via a Clearwater treatment system certified to EN 12566 standard positioned at the bottom of the garden away from the property.
Externally there is a gated driveway and parking area to the front. There is access to all sides around the property with access to the rear lawned garden with mature trees.
















































