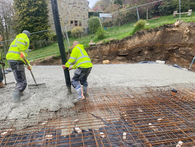
Passivhaus
A new Passive Home built from the ground up. Large, ultra-modern family home, with garden to all 4 sides, including a private woodland at the top of the property for the best views over the valley.
Award Winning Project

We are thrilled to announce that Byram Construction Limited has won the prestigious Sustainable Building Awards at the FMB Yorkshire & Trent Master Builder Awards.
This project, our inaugural venture into Passive House Certification, has received recognition for its innovation in sustainable building.
This extraordinary house can speak for its self... beautiful stone wraps around the house, with Thermowood Ash Hardwood cladding facing the entire rear of the house, and the first floor.
A sleek, modern, but practical family kitchen. The smooth concrete floor adds character and class to the home, giving it a clean finished look.
In all four corners of the house the gardens and views over the valley can be seen. Large windows in all bathrooms and bedrooms bring natural light throughout. Full height windows in the kitchen bring the outside in.
The passivhaus has progressed nicely over the last six months, held up slightly due to the snow and rain we have had. Now nearing completion with the final bits of hard landscaping and finishing details being worked on.
The pad for the main house was poured constructed at the back end of winter, with the delivery and installation of the timber frame completed in May.
While work on the main house was carried out, works across the site continued with retaining walls and groundworks for the garage.
Check out the Instagram feed on the project here
The Laurels Passivhaus (@passivhouse_the_laurels)
Our tradesmen together with specialist teams made great and timely progress in the early part of the year. The timber frame was installed to the main house together with the steel roof. The double garage with it's steel and a green roof was also installed.
Internal works including the first fix and plastering is shown below, with the space taking shape.









As we come to the final few weeks working on this project, the homeowners have moved in and are enjoying their new and exciting eco-friendly home. The green roof feature has been installed, linking the main house to the garage and outbuilding, this unique covered walkway bring the whole property together.
The driveway and parking area will be laid with tarmac, with turf and shrubs planted on the surrounding garden areas.
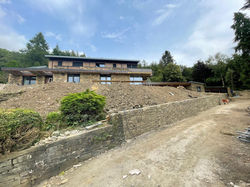 |  | 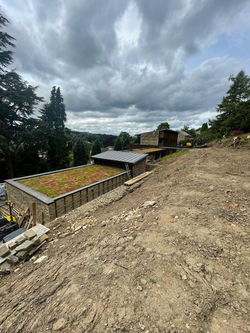 | 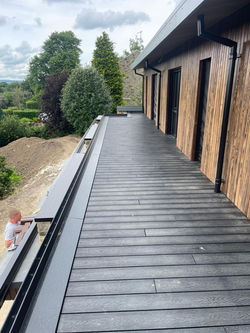 |
|---|---|---|---|
 | 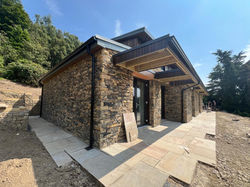 |  | 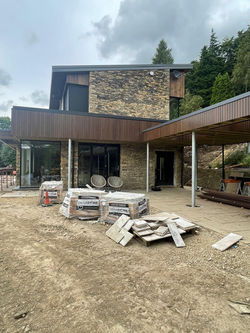 |




















