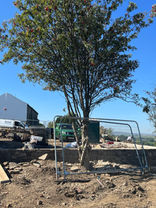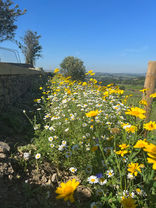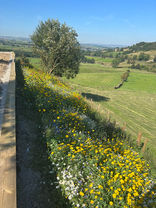
Gate Head View
A superb spacious 4 bedroom detached modern property accessed by private electric gates to parking and enclosed gardens.
This property is a conversion of a Methodist Church in natural stone under a blue slate roof.
Award Winning Project

We are thrilled to announce that Byram Construction Limited has won the prestigious Large Renovation Project Award at the FMB Yorkshire & Trent Master Builder Awards.
Our transformation of this 1930s chapel into a stunning four-bedroom family home was recognised for its exceptional quality and innovation.
We are excited to have sold our recently conversion of the former Gate Head Methodist Church. Built in 1931 as a Sunday School for the original Methodist Church built c1936 which is situated across the road from the property. The original Church being sold in the 1970s and converted, so the Sunday School became the new Church. Unfortunately with the reduction of the congregation attending over recent years meant the church had it's last service in October 2021. We took on the project to turn this great building into an amazing family home and give it life again.

Working together with the Church Trustees we made a plan to create a new entrance to the graveyard to allow easy access, without going through the garden of the property.
A lovely new entrance path with new gate and handrail was installed together with stone walls to match the existing were created and looks fabulous.
Outside needed a lot of attention as well as the refurbishment of the inside. After cutting back much of the overgrown area but leaving the main trees, some hard landscaping was carried out. A new water treatment plant for the property was installed to replace the old and dilapidated septic tank. We have now created an area of land that is safe and can be easily maintained with a sloped area of wild grasses and flowers, which blends nicely with the surrounding area.
The internal strip-out commenced along with altering window openings and doors. First floor timbers were installed and a new roof structure using the existing blue slates were used. Two new openings in the gable which face the valley have been created to make the most of the stunning views from the first floor lounge and the ground floor kitchen/dining room.





Bespoke timber features have been placed throughout the property, sourced from repurposed beams. The Ground and first floor lounge/dinning areas both offer amazing views, from the glass balconies, looking over the Holme Valley area. Some other key features include, double height entrance hall with oak and glass staircase, oak flooring throughout main living areas, and a large open plan modern kitchen dinning area with an impressive 5 meter central breakfast bar/island.
A stone boundary wall with electric car gate and pedestrian gate runs along the perimeter. Amazing uninterrupted views from the 'infinity garden' across the valley, wildflower meadow banking, and two large enclosed lawned gardens.





The large open plan kitchen / family room is a large and bright multifunctional space, with stunning fitted kitchen, spacious island with timber breakfast bar. Integrated appliances including single oven, combination microwave/oven, warming drawer, 5 burner induction hob with build in extractor, fridge/freezer, dishwasher, hands free bin storage, undermount composite sink and Quooker Flex tap. The key feature on the ground floor are the double aluminium sliding doors leading to the large balcony with glass balustrade.
The property comes with two ensuite bathrooms, a large family bathroom and two additional WCs. From the main living area, down a second oak staircase leads to a large utility on the lower ground floor, containing additional fridge freezer and space for a washer and dryer, positioned at the perfect height making laundry day easier.
 |  |  |
|---|---|---|
 |  |  |
 |  |  |





















